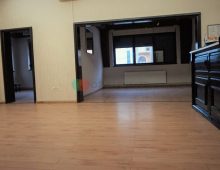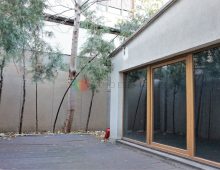Search
House for Sale, Bucharest, Bucurestii Noi
350,000 EUR
BUCURESTII NOI, Bucuresti
Property Description
Far from the noise of the city but with easy access to downtown, the property that we propose impresses with its durability, aesthetics and utility. It can become the refined home of your dreams, where you can enjoy the greenery, tranquillity and the daily family life at the highest standard of comfort. As you enter the gate, the feeling of relaxation and fun surrounds you, you’re home. The free yard of 260 sqm, nice landscaped, is bordered by a white fence, solid, bordered by the green trees. Built in 2010 on a plot of 383 square meters, with the opening of 15 ml, the villa covers a total area of 297 sq.m and it is a B + GF + 1 + A structure. The view from the attic terrace of 23 sqm is simply breathtaking. The villa may serve as property for single family or two families, with the possibility two separate the house in two apartments fully independent. The basement was thought in order to house the kitchen, which occupies 32 square meters, with access to the backyard, where it can be arranged a gazebo and where there is a cellar of 9 square meters. The ground floor occupies a total area of 83 square meters and consists of two halls, living room of 46 sqm, a 17 sqm room and bathroom. There is also the staircase and a warehouse with separate entrance behind the building of 12 sqm. The 1st floor of the villa covers a surface of 99 square meters and has 3 spacious and bright rooms, two bathrooms, dressing room, two halls, a 7 sqm balcony and staircase.
The attic has 83 sqm, consists of living room and open space kitchen of 39 sqm, two bedrooms, bathroom, plus terrace of 23 sqm.
A really nice house where you can feel like home.
Property Details
- Price: 350,000 EUR
- Area: Bucurestii Noi
- County: Bucuresti
- Property Size: 297 square meters
- Rooms: 8
- Bedrooms: 5
- Bathrooms: 4
Property ID: 31134
Floors: 4
Construction State: finalized
Interior: recently renovated
House Type: individual
Structure: concrete
Field Size: 383
Yard Size: 263
Construction Year: 2010
Amenities and Features
 alarm
alarm PVC Windows
PVC Windows separate kitchen
separate kitchen furnished kitchen
furnished kitchen bathroom window
bathroom window central heating
central heating asphalt
asphalt gas
gas sewerage
sewerage electricity
electricity


































